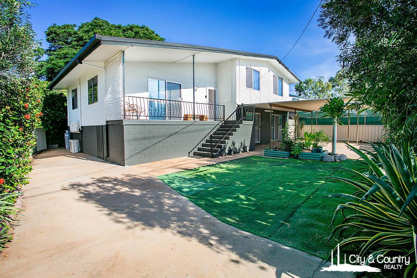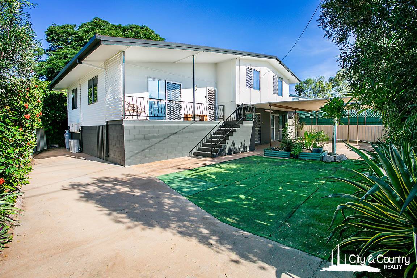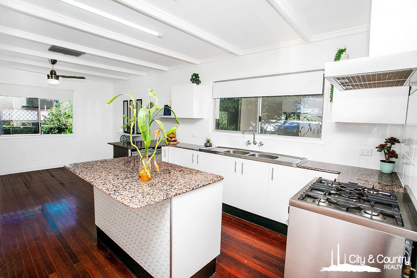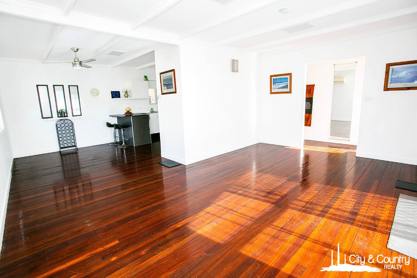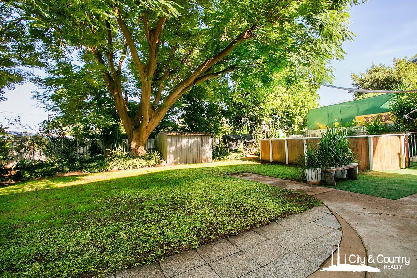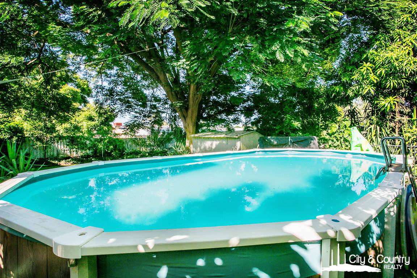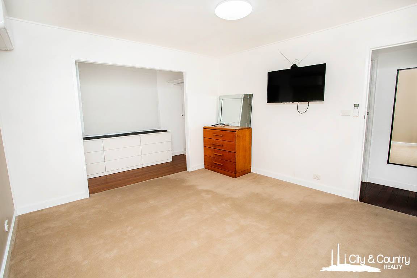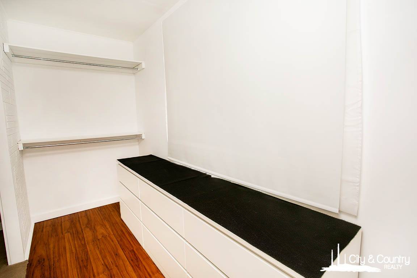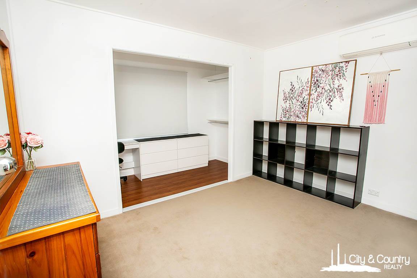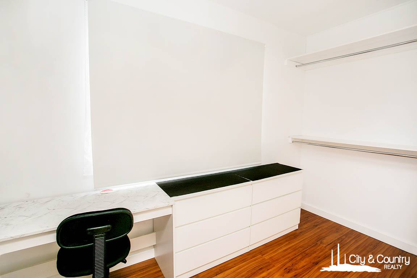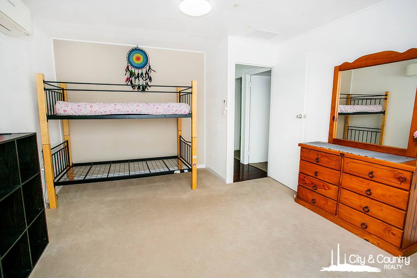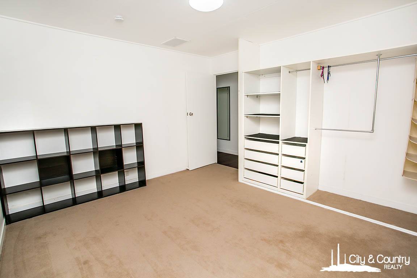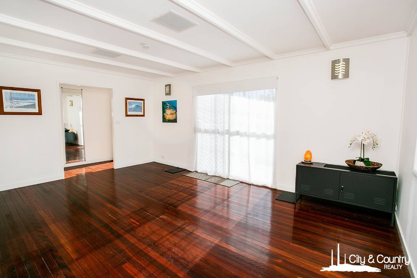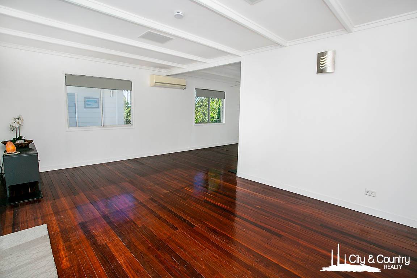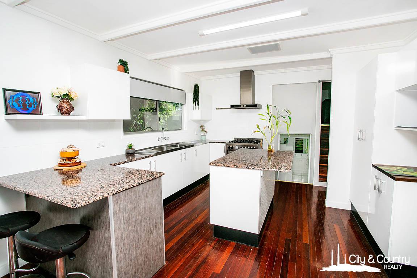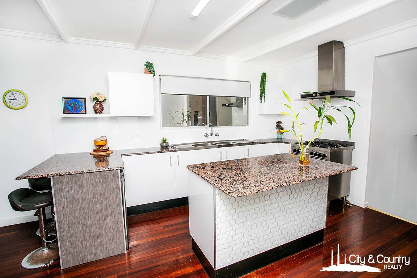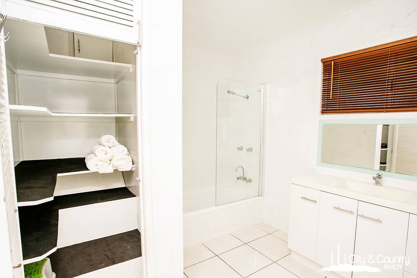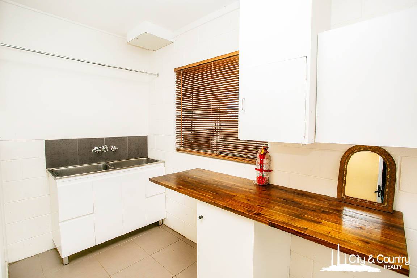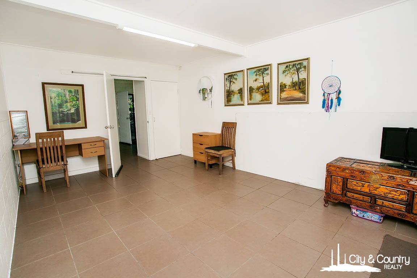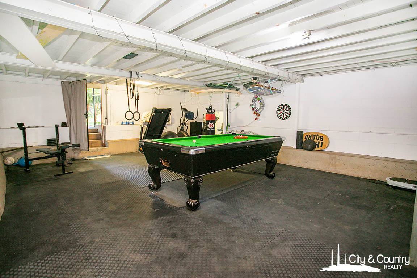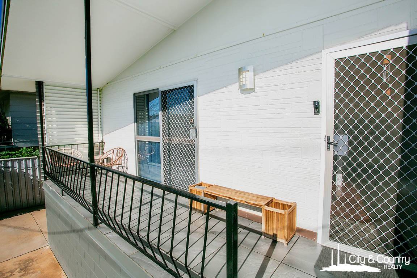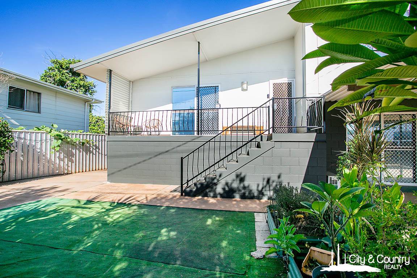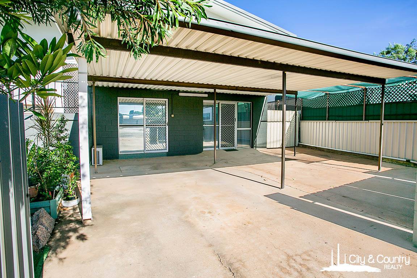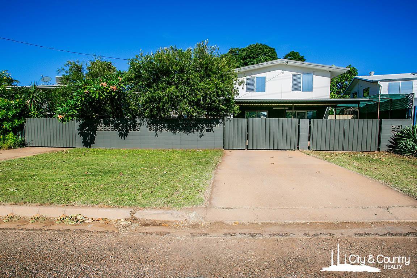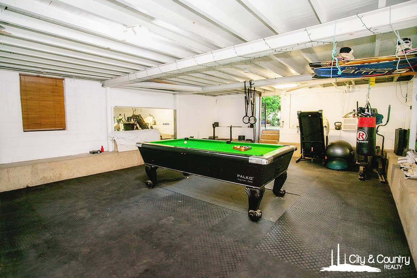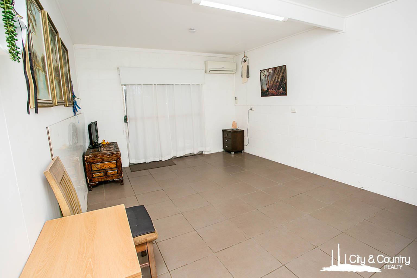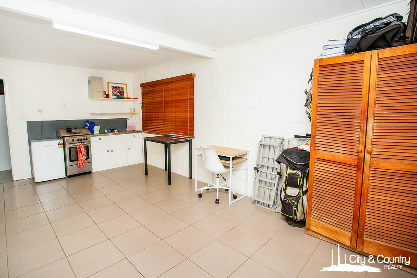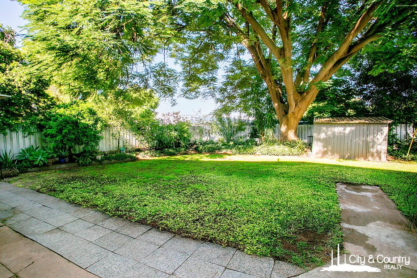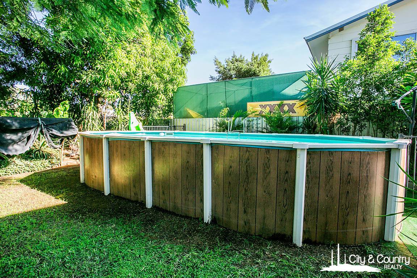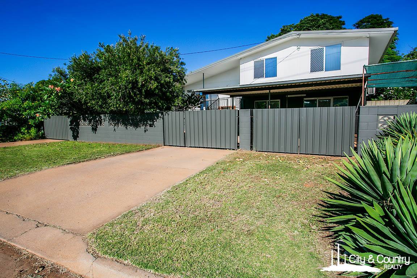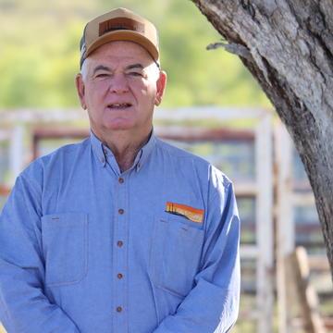11 Duchess Road, Mount Isa
SOLD for $380,000
Duchess Road Livin!
Welcome to 11 Duchess Road, where space is abundant! This huge split-level family home offers versatility and functionality. Upstairs, discover three large bedrooms, with one featuring a built-in robe and two boasting extra built-in robe/study areas – a brilliant use of space. The large modern family bathroom offers great storage and a separate toilet.
The middle floor is dedicated to a spacious air-conditioned living area with beautiful timber floors, along with a modern kitchen complete with gas cooking, a dishwasher, and ample storage and bench space.
The bottom floor features two enormous bedrooms, one with a convenient kitchen area, and a second large bathroom with a combined toilet. A huge internal laundry, with a chute from the top-floor bathroom, adds convenience.
This lower floor can be securely locked off from the upper floors, making it ideal for rental, shared accommodation, teenagers, extended families, or even home offices.
Outside, enjoy the extremely shady private backyard with an above-ground pool. Additionally, there’s a large downstairs rumpus room currently used as a gym or man cave with a pool table, offering masses of storage and unlimited possibilities.
With 3-car access, at least 4 off-road car parks, and more off-street parking available, this property also features automatic watering. If size and space are on your list, 11 Duchess Road is a must-see!
Be quick and call City & Country Realty TODAY! Kieran Tully 0416 177 001 or Rachael Wilson 0467 076 756


